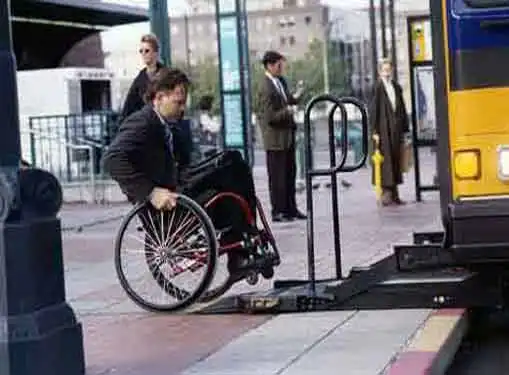Americans With Disabilities Act
ADA Interior Compliance Requirements
The Americans with Disabilities Act includes several requirements for businesses. Here are the ADA interior compliance requirements you need to know for your company.
Most business owners are naturally inclined to make their establishments as accessible as possible for people with disabilities.

But whether you are naturally inclined to do it or not, the Americans with Disabilities Act (ADA) mandates specific accessibility requirements for public and some commercial structures.
According to ADA regulations, all new commercial construction must be built to comply with ADA standards. Existing construction may also require retrofits if the removal of "architectural barriers" is "readily achievable" with a minimum amount of difficulty and expense. Larger businesses are expected to perform more retrofits since retrofits are presumably less of a burden for them than they would be for a small operation.
In general, it's worth the time to consider how you can make interior space more ADA compliant. There are several areas that need to be addressed, starting with the following:
- Aisle space. Interior aisles should be capable of accommodating individuals who are confined to wheelchairs or who rely on other devices for mobility. The ADA requires aisles and maneuvering space around shelving to be a minimum of 36" wide with additional space provided at corners and "dead ends" where a 60" diameter space is the minimum requirement.
- Shelving. Ideally, all of your store's shelves would be accessible to the disabled. But the ADA recognizes that low shelving is not a realistic goal for most businesses and could present problems for customers who aren't disabled. So to accommodate disabled customers, the ADA requires store personnel to be readily available to help retrieve items from shelves and to read product labels for the visually impaired.
- Sales or service counters. Counter height can be an issue for the disabled. Although the entire counter space isn't required to be handicap accessible, compliance requirements mandate that a section of counter space be set aside for disabled access, with a height of no more than 36". You will also need to consider the width of your checkout lanes. Minimum width of 36" is standard for at least one checkout lane that has signage indicating it is handicap accessible.
- Other issues. There are many other issues that can affect interior ADA compliance. Flooring, door hardware, and lighting are all concerns. However, one of the more expensive compliance requirements is the installation of an elevator in a multi-story retrofitted commercial environment. Exceptions exist, but sooner or later it is likely that a rapidly growing business will be required to install an elevator in an existing structure.
Share this article
Additional Resources for Entrepreneurs



Conversation Board
We greatly appreciate any advice you can provide on this topic. Please contribute your insights on this topic so others can benefit.